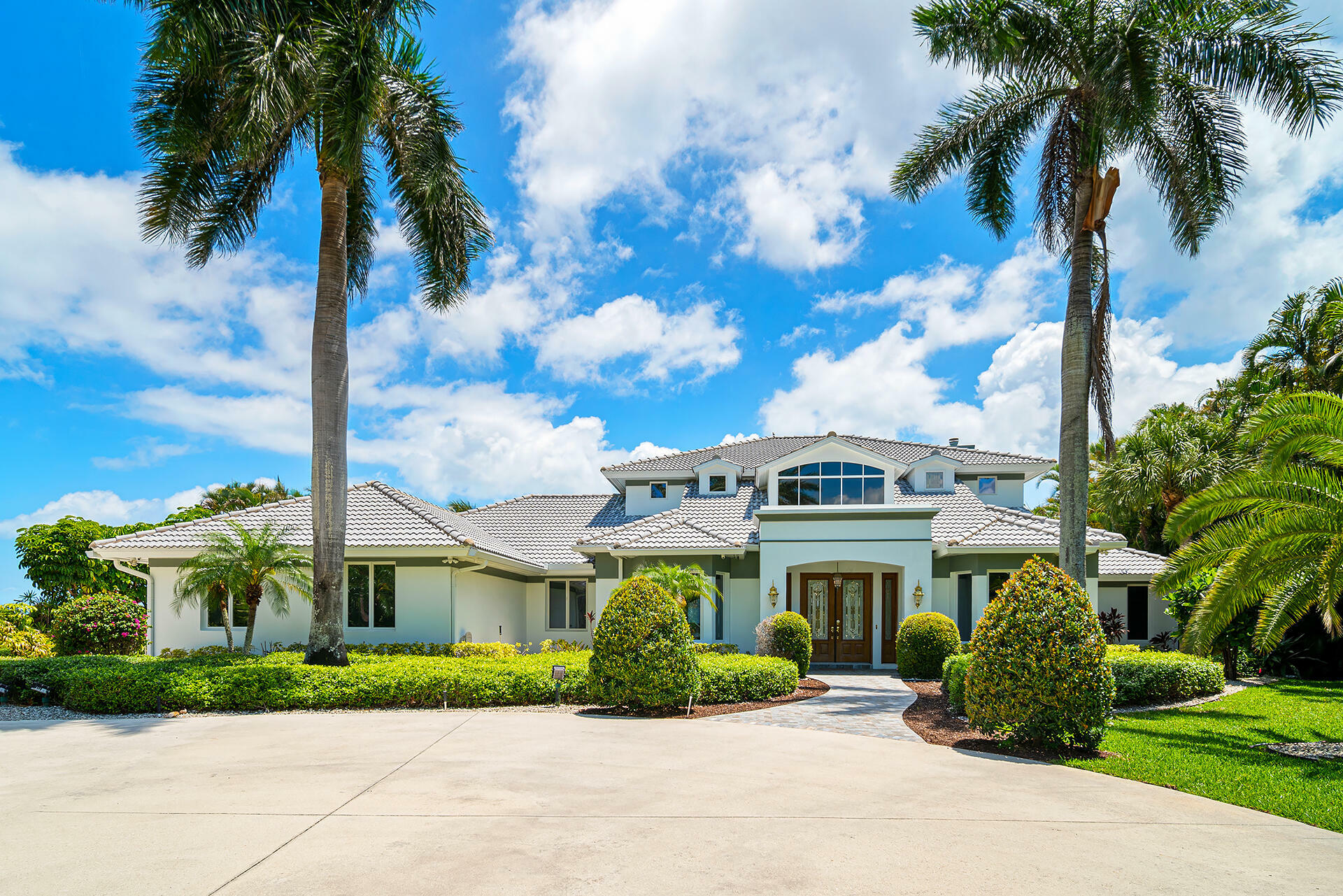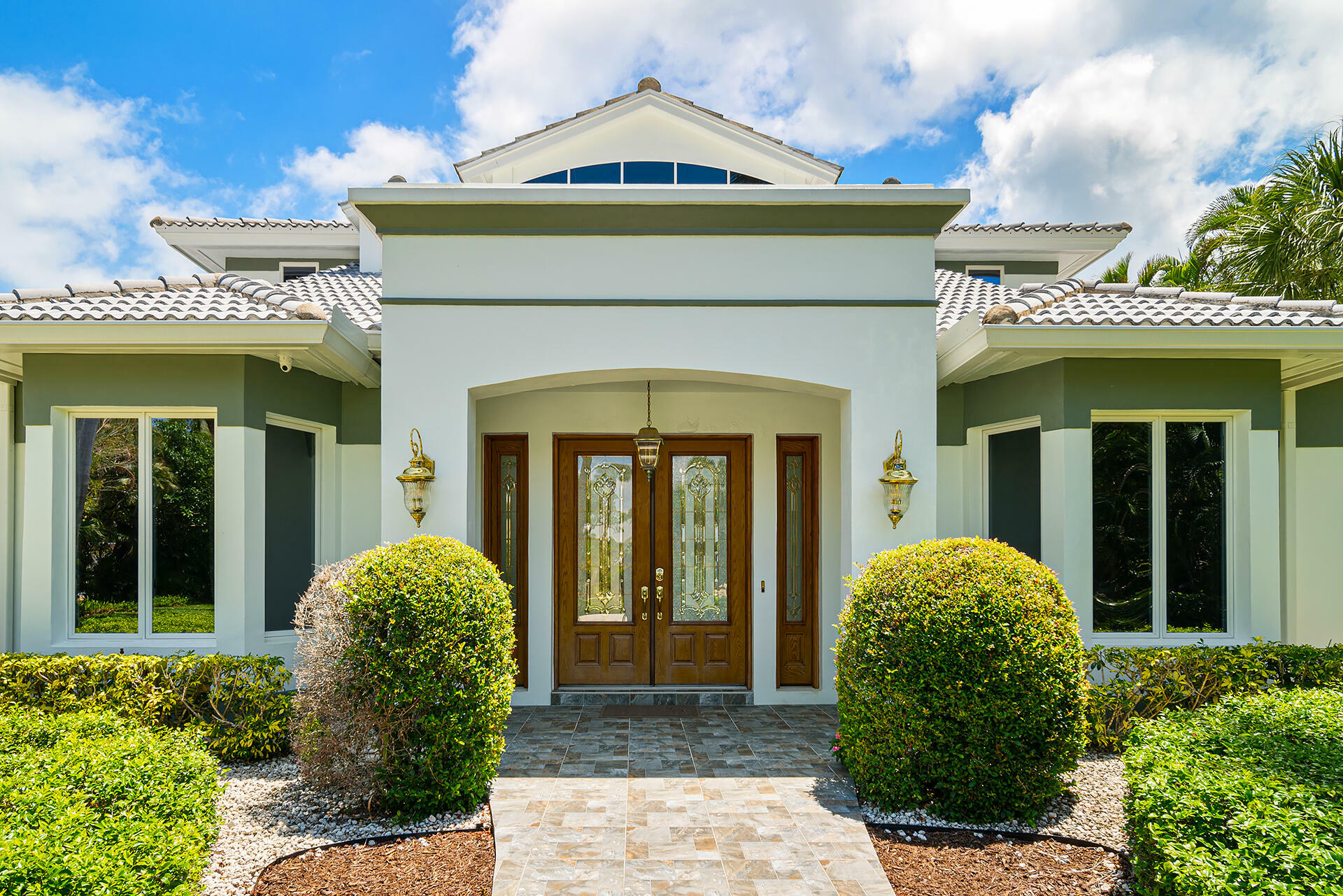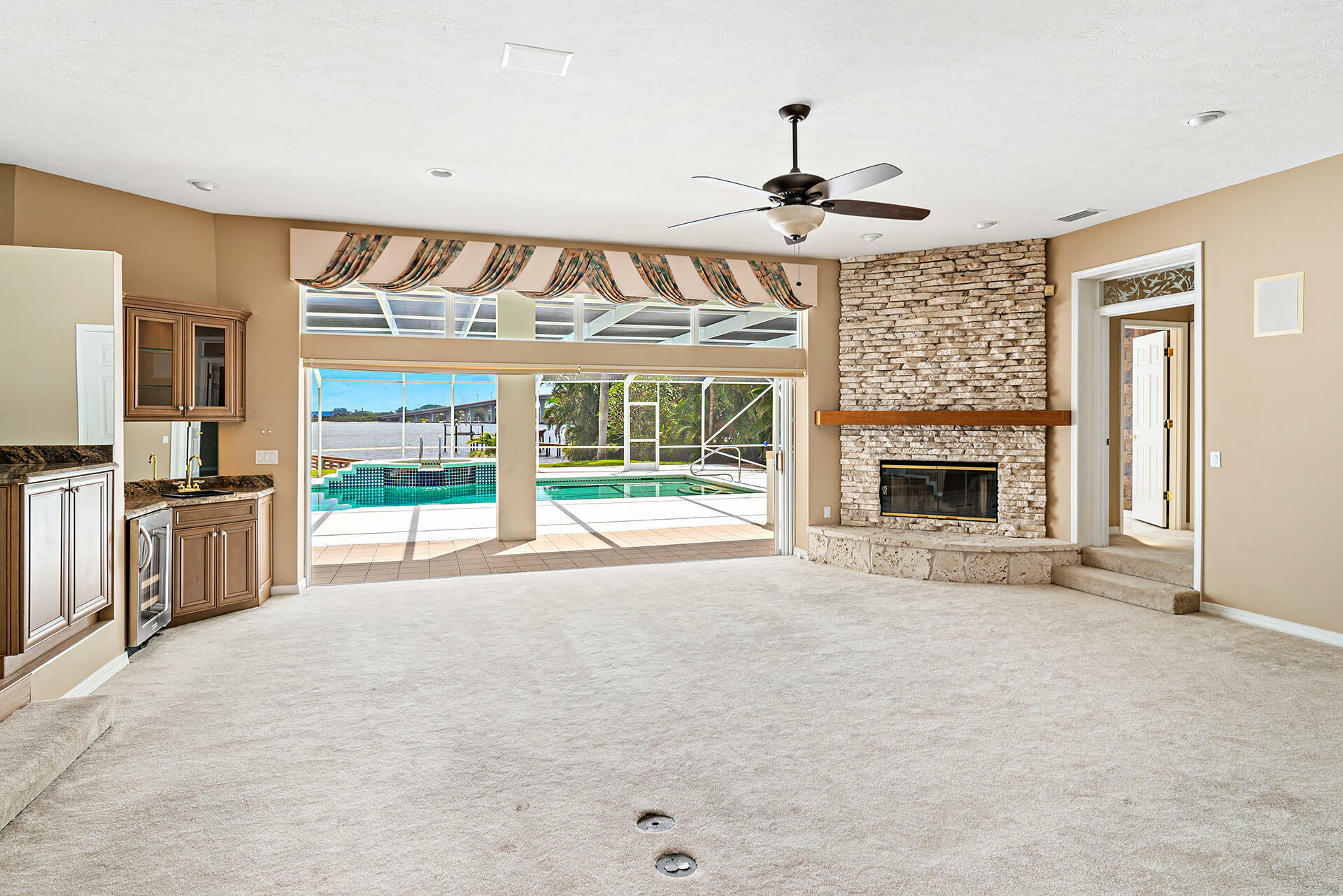


Listing Courtesy of: BeachesMLS/FlexMLS / Florida Paradise Properties In
545 SE St Lucie Boulevard Stuart, FL 34996
Active (80 Days)
$4,200,000
MLS #:
RX-10958053
RX-10958053
Taxes
$21,392(2023)
$21,392(2023)
Type
Single-Family Home
Single-Family Home
Year Built
1992
1992
Views
River
River
County
Martin County
Martin County
Community
Snug Harbor S F Cond
Snug Harbor S F Cond
Listed By
Kathy P. Musso, Florida Paradise Properties In
Source
BeachesMLS/FlexMLS
Last checked Apr 29 2024 at 5:51 AM GMT+0000
BeachesMLS/FlexMLS
Last checked Apr 29 2024 at 5:51 AM GMT+0000
Bathroom Details
- Full Bathrooms: 4
- Half Bathroom: 1
Interior Features
- Bar
- Closet Cabinets
- Family
- French Door
- Split Bedroom
- Volume Ceiling
- Roman Tub
- Ctdrl/Vault Ceilings
- Foyer
- Custom Mirror
- Built-In Shelves
- Entry Lvl Lvng Area
- Cabana Bath
- Maid/In-Law
- Decorative Fireplace
- Den/Office
- Walk-In Closet
- Kitchen Island
- Fireplace(s)
- Sky Light(s)
- Wet Bar
Subdivision
- Snug Harbor S F Cond
Lot Information
- Sidewalks
- East of US-1
- 1 to 2 Acres
Heating and Cooling
- Central
- Zoned
- Ceiling Fan
Pool Information
- Yes
Homeowners Association Information
- Dues: $192
Flooring
- Carpet
- Marble
- Ceramic Tile
Exterior Features
- Cbs
- Frame
Utility Information
- Utilities: Cable, Public Water, Septic, Electric
School Information
- Elementary School: J. D. Parker Elementary
- Middle School: Stuart Middle School
- High School: Jensen Beach High School
Garage
- Driveway
- 2+ Spaces
- Garage - Attached
Parking
- Driveway
- 2+ Spaces
- Garage - Attached
Stories
- 2.00
Living Area
- 4,303 sqft
Additional Listing Info
- Buyer Brokerage Commission: 2.5%
Location
Disclaimer: Copyright 2024 Beaches MLS. All rights reserved. This information is deemed reliable, but not guaranteed. The information being provided is for consumers’ personal, non-commercial use and may not be used for any purpose other than to identify prospective properties consumers may be interested in purchasing. Data last updated 4/28/24 22:51

Description